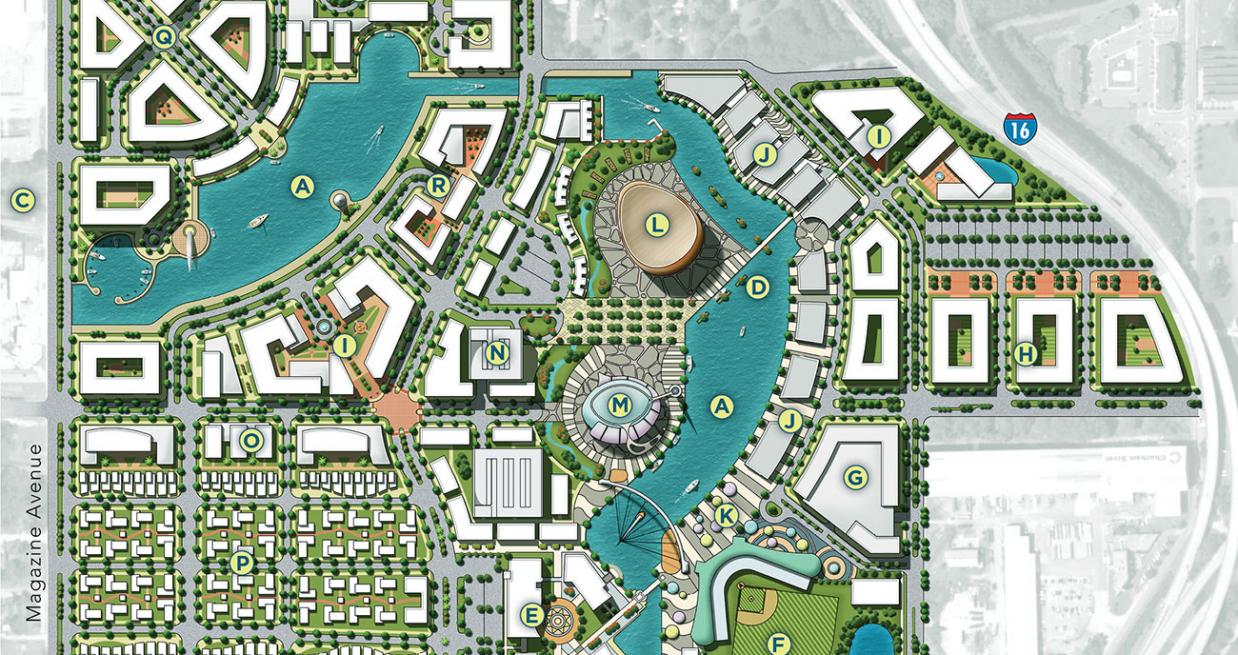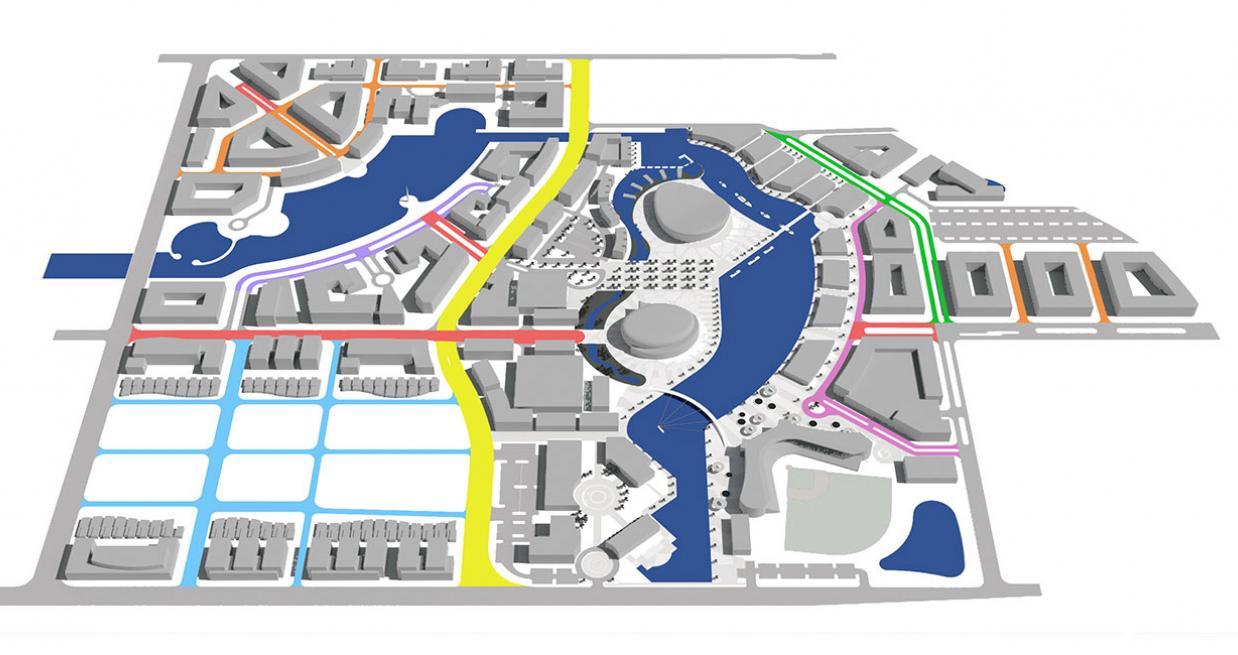Savannah is one of the oldest cities in America, and one of the few that maintains the structure of its original plan. Oglethorpe’s plan from the 1730s is most clearly defined within the historic district. The starting point for the planning process included preserving the sanctity of Oglethorpe’s plan and establishing minimum planning principles for Savannah West. The planning principles established were:
- Context sensitivity – The master plan maintains a reverence to the notion of place by creating authenticity and distinction.
- Vistas and Views – Incorporate and orient architecture, road alignments and public spaces to create an exceptional experience.
- Vibrancy – The master plan includes a mixture of uses with a strong connection to the land through extensive linear park systems, water and the user’s experience. The plan seeks to create an urban ecosystem where commerce, tourism, lifestyle and ecology work together, vibrant and properly scaled, to complement the historic district.
- Hydrologic Repair – The confluence of the Savannah Ogeechee Canal and Springfield Canal occurs within the boundaries of Savannah West. The canals function as channelized stormwater conveyance systems. The master plan integrates stormwater solutions that add value, solve conveyance issues and enhance water quality.
Through innovation, this grand vision leverages public and private partnerships to create a center for entertainment, lifestyle, education and commerce. Prosser led a series of sessions alongside the City of Savannah to discover potential development, infrastructure and destination-related opportunities west of the historic district.
METRICS 197 acres, 3,800 residents, 1,200 beds (student housing), 2,500,000 sf office, 1,700,000 sf commercial, 32,000 seats (specialty entertainment)





